Find the perfect building products for your next project through Architizer’s new community marketplace for building-products. Manufacturers: Check out the latest construction leads and sign up now.
Before completing work on the building in 2006, Elizabeth Diller of Diller Scofidio + Renfro (DS+R) referred to Alice Tully Hall a place that “architects love to hate.”
Pietro Belluschi’s 1969 design had long been criticized for its bunker-like aesthetic, general detachment from the surrounding urban form and the poor functionality of its performance spaces. Invigorated by such trenchant historical reception, DS+R set out to give this building a second chance, overhauling the site with a critical renovation and much needed expansion. The new design aimed to open the building up to the city and its many patrons.

Pietro Belluschi’s Brutalist design, which stood from 1969-2007.
For this project, DS+R faced a tricky set of parameters; while the architects were unable to drastically change the bones of the structure, they were tasked with re-contouring its entire cavity and softening its Brutalist appearance. Occupying the top three stories of the building, the Juilliard School required an additional 45,000 square-feet of space to operate. In addition, the auditorium on the lower-level and all of the building’s public spaces — both interior and exterior — needed to be reimagined in order to become increasingly welcoming. The new design harnesses cutting edge acoustical engineering and geometric form to achieve these goals.
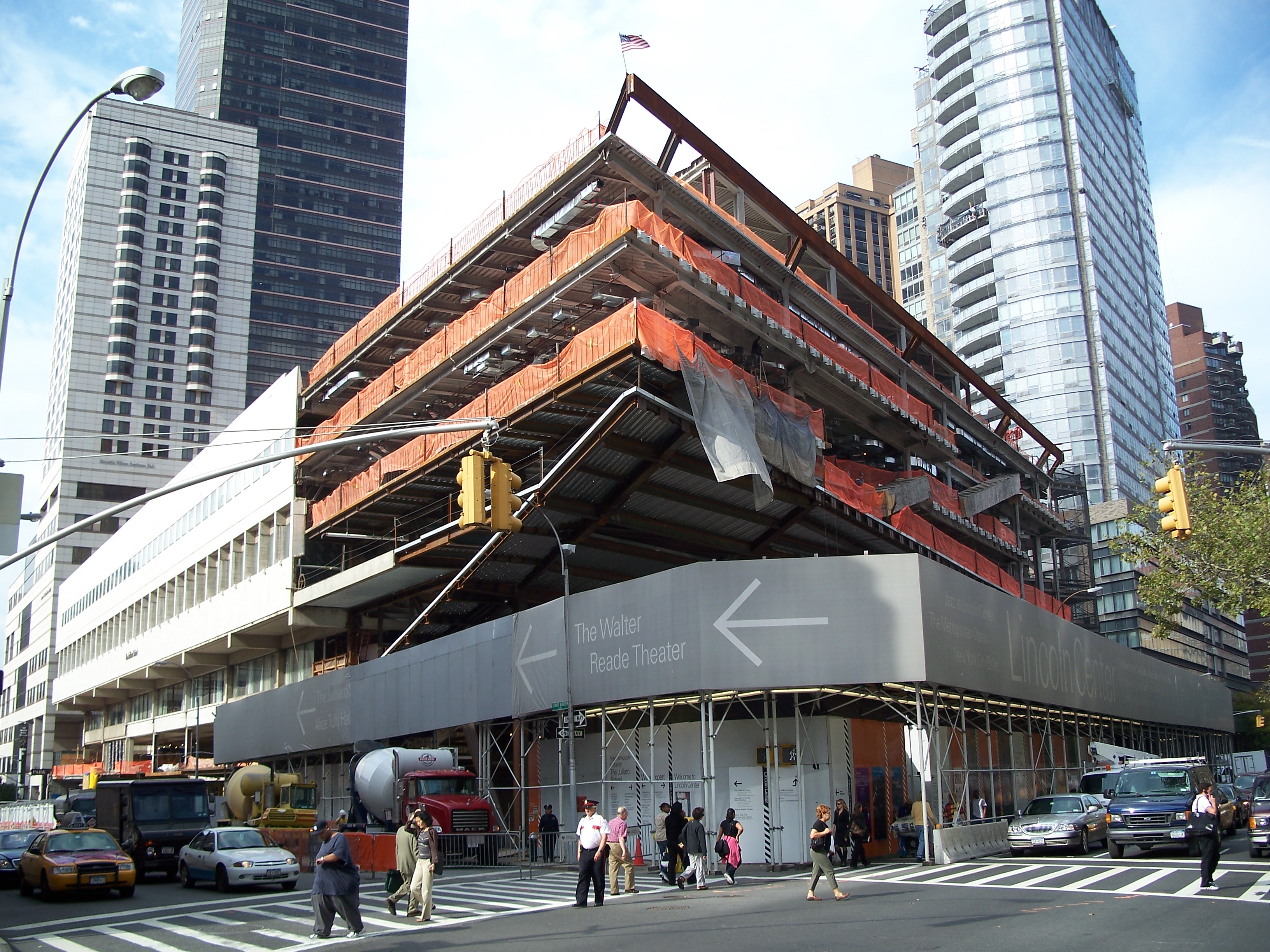
Alice Tully Hall expansion under construction, October 2007; via Michael Minn
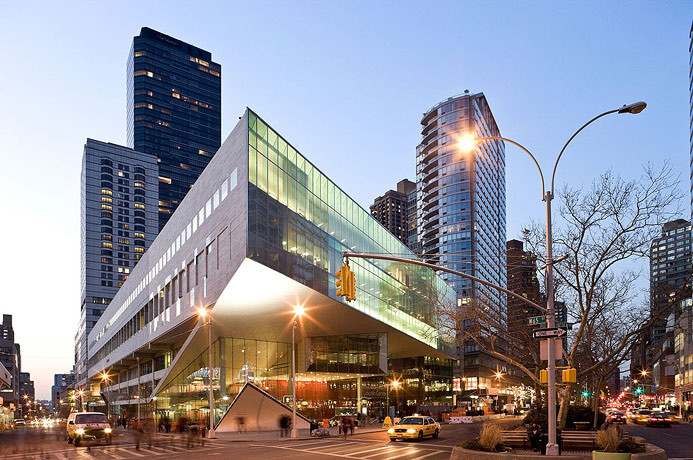
Image via ARCH20; © Iwan Baan
Structural Steel Frame
Manufactured by Metropolitan Steel
For DS+R’s building extension, structural glazed walls channel daylight into the three stories of rehearsal spaces, classrooms and a dance studio that protrudes outwards from the building. In order to support the lateral load of the building’s massive cantilever, DS+R incorporated steel diagonal brace frames by Metropolitan Steel that extend all the way from the ground to the roof.
Exterior Stone Cladding
Manufactured by Marble Corporation
With this renovation, DS+R extruded the upper floors of the structure out over the sidewalk, covering a plaza that was rarely used in the past. The sloped base of the striking expansion functions as a canopy, which frames the performance hall, lobby and box office. The upper portion of the building is clad in stone by the Marble Corporation, creating a visual contrast with the building’s glazing while blending into the vernacular of the surrounding streetscape.
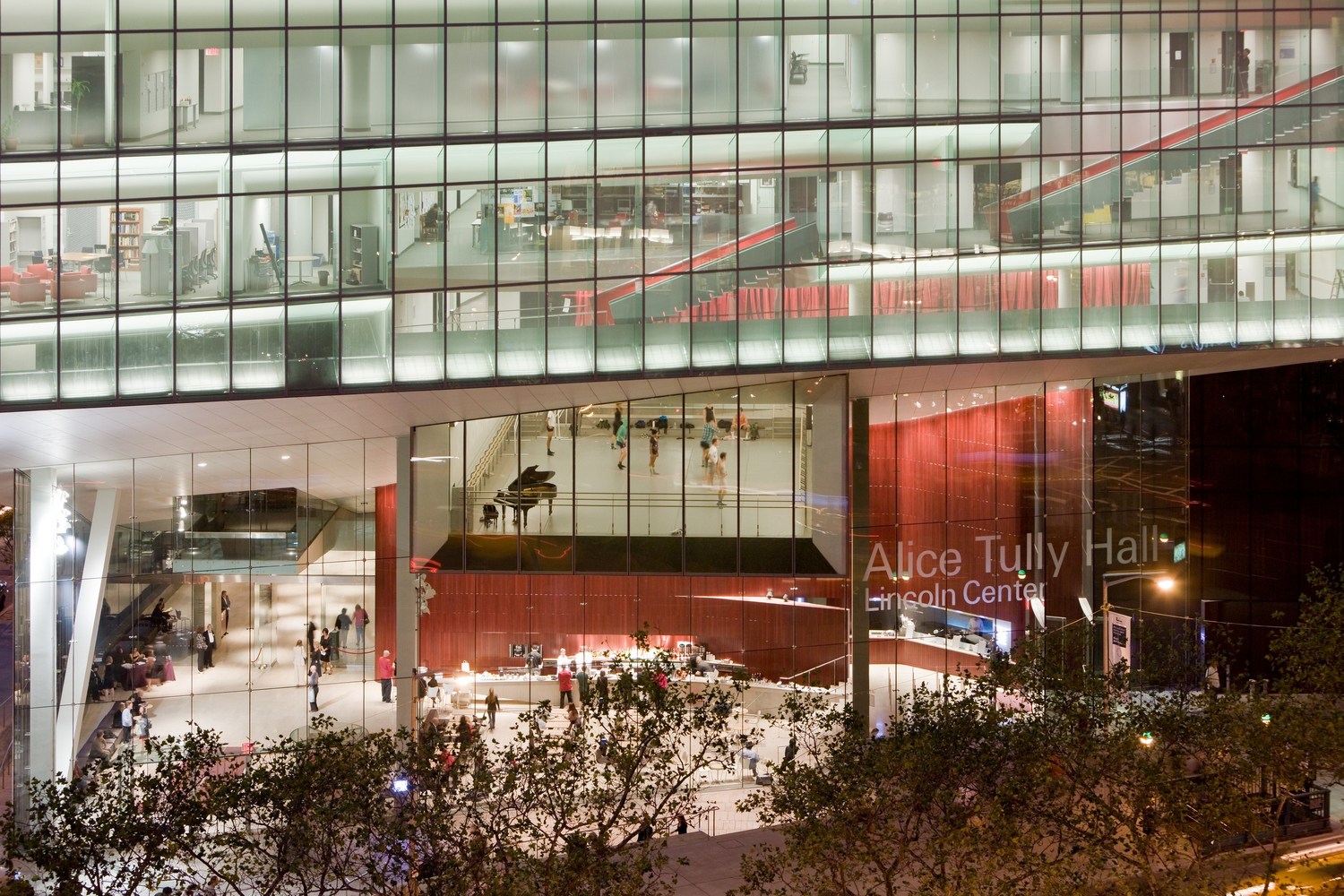
Image via ArchDaily by Iwan Baan
Curtain Wall
Manufactured by W&W Glass
To create the exterior metal and glass curtain wall that wraps around the structure, DS+R worked with Building Envelope and Curtain Wall Consultants, Heintges & Associates. The vast transparency of the design was intended to make the building feel like a welcoming extension of the Broadway sidewalk. Creating a unique detail, a dance studio also punches through a portion of the wall, overlooking onto Broadway, as depicted in the image above.
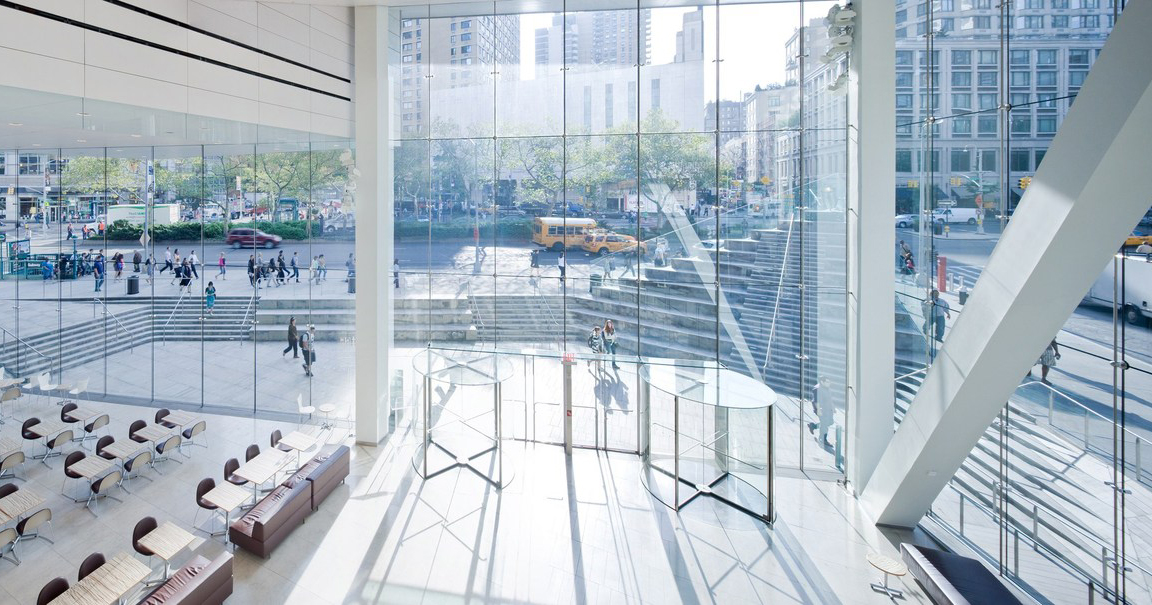
Image via ArchDaily; © Iwan Baan
Revolving Doors
Manufactured by Blasi
DS+R chose to incorporate large revolving doors on the ground floor, which lead visitors into the building’s massive lobby and render uninterrupted sight lines in conjunction with the vast glazed wall. To achieve this detail, DS+R partnered with Blasi — a manufacturer that specializes in fabricating automatic door systems.
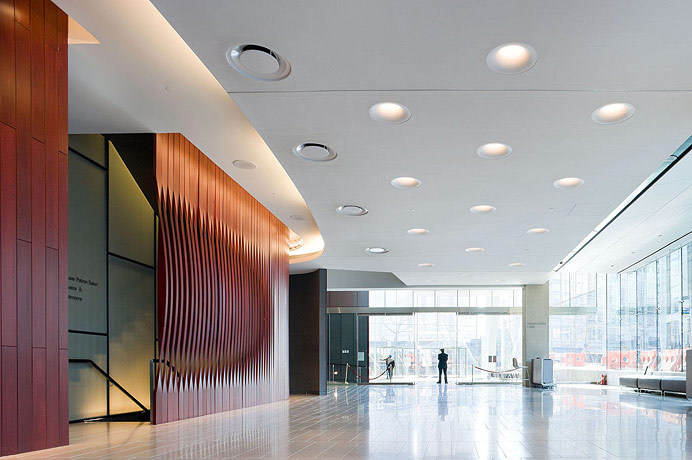
Image via ArchDaily by Iwan Baan
Limestone Floors
Manufactured by ABC Stone
During renovation, Alice Tully Hall’s lobby doubled in size, from 5,157 to 9,468 square-feet, calling for completely new finishes from floor-to-ceiling. The meticulous stone floors, which now cascade throughout the expanded lobby, are made of Portuguese ataija azul limestone and contrast the blood-red tongue-and-groove wall cladding, which is composed of Muirapiranga wood.
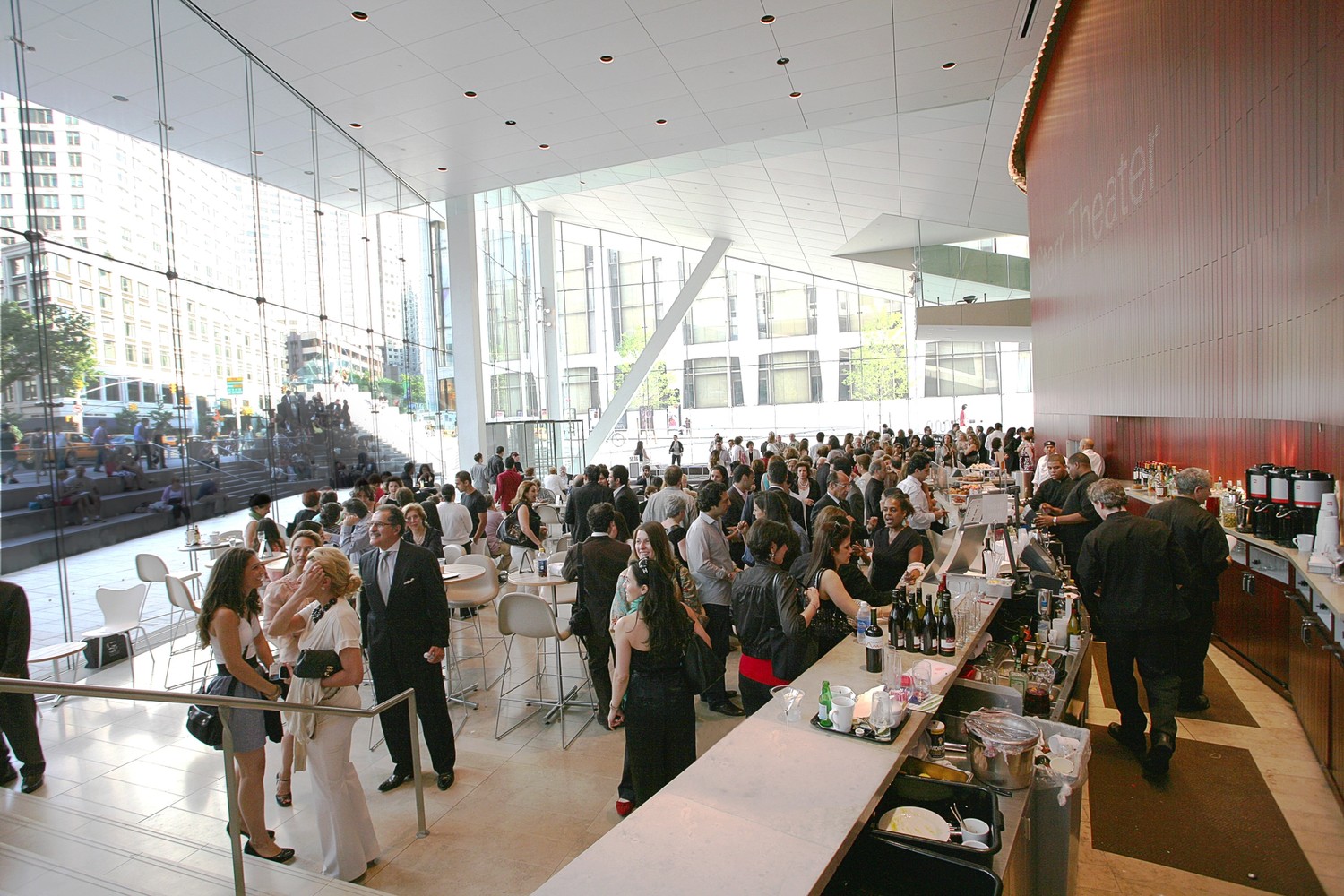
Image via DS+R
Acoustical Ceilings
Manufactured by Pyrok Inc.
One of the main challenges that DS+R faced was the fact that Alice Tully Hall is located within a mere 22-feet of one of New York City’s rumbling subway tunnels. This meant that special attention had to be paid to perfecting the acoustical environment throughout the entire building. Acoustician Heinrich Keilholz consulted DS+R on the project, ultimately incorporating a one-inch-thick cork-lined asbestos pad between the theater’s foundation and bedrock, StarSilent acoustical ceiling panels by Pyrok, Inc. and isolation of the theater’s walls from any structural columns.
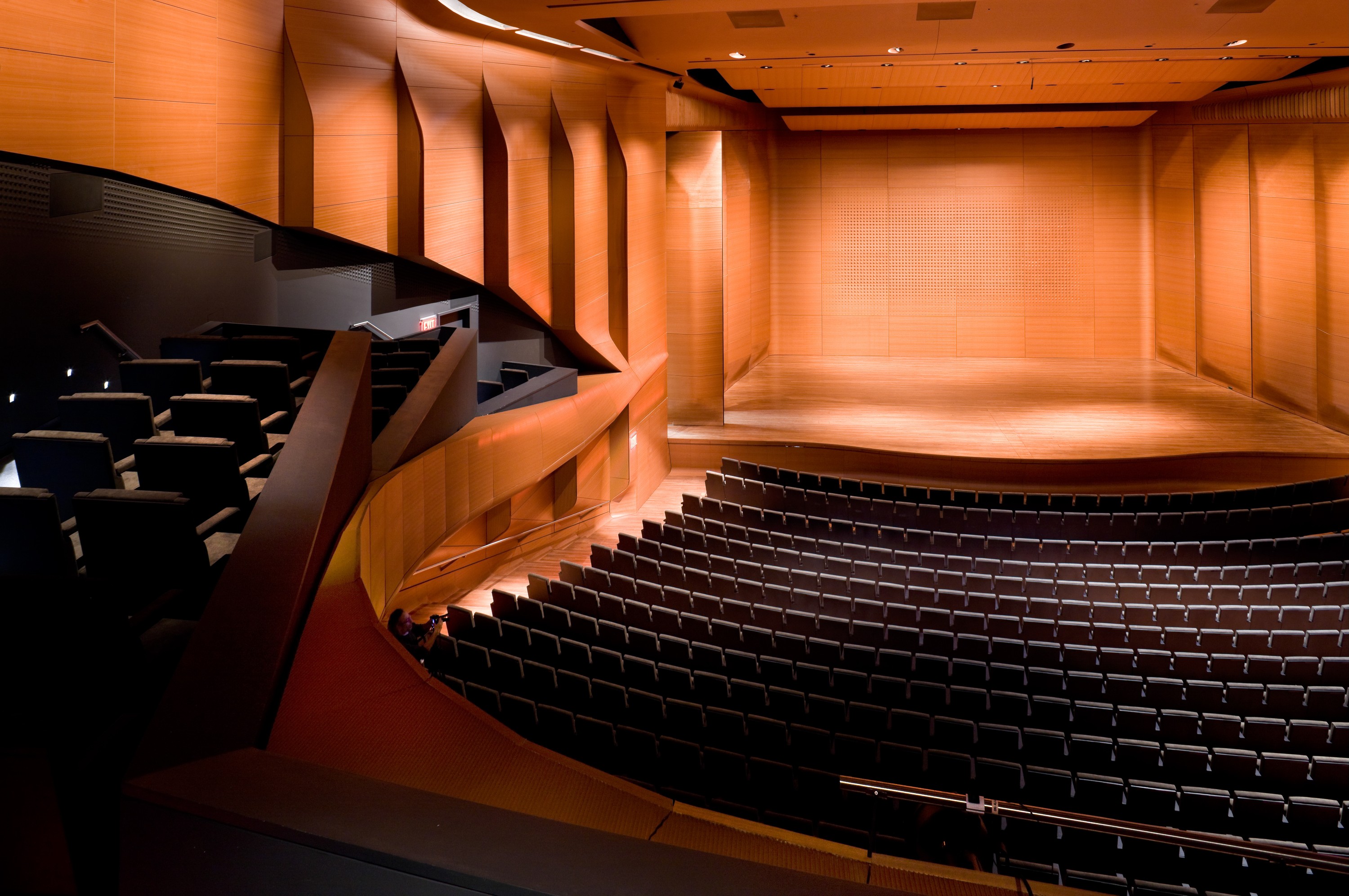
Image via DS+R
Wood Panels
Manufactured by 3Form
Alice Tully Hall’s auditorium is one of the most finely detailed aspects of DS+R’s design. Custom developed with 3Form specifically for this project, the auditorium features wood veneer-and-resin panels that appear to peel out from the side walls, forming gill-like acoustic baffles. According to DS+R “Illumination emerges from the wood skin much the way a bioluminescent marine organism exudes an internal glow.”
Search for the best building products through Architizer’s new community marketplace for building-products. Click here to sign up now. Are you a storage manufacturer looking to connect with architects? Click here.
The post Behind The Building: Alice Tully Hall by Diller Scofidio + Renfro appeared first on Journal.
from Journal https://ift.tt/2wtd2iY




0 Comments